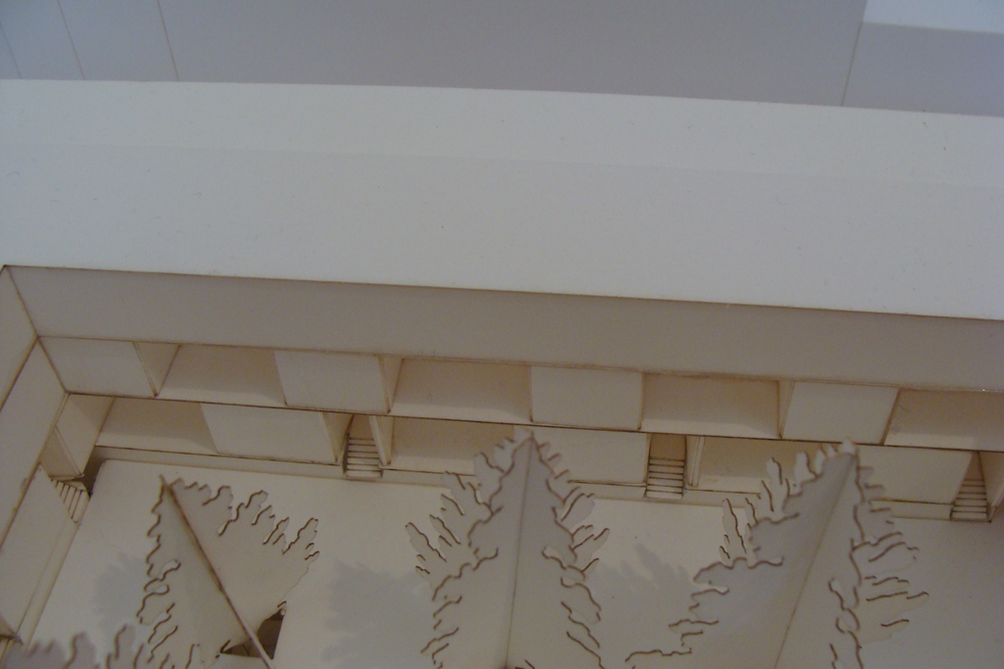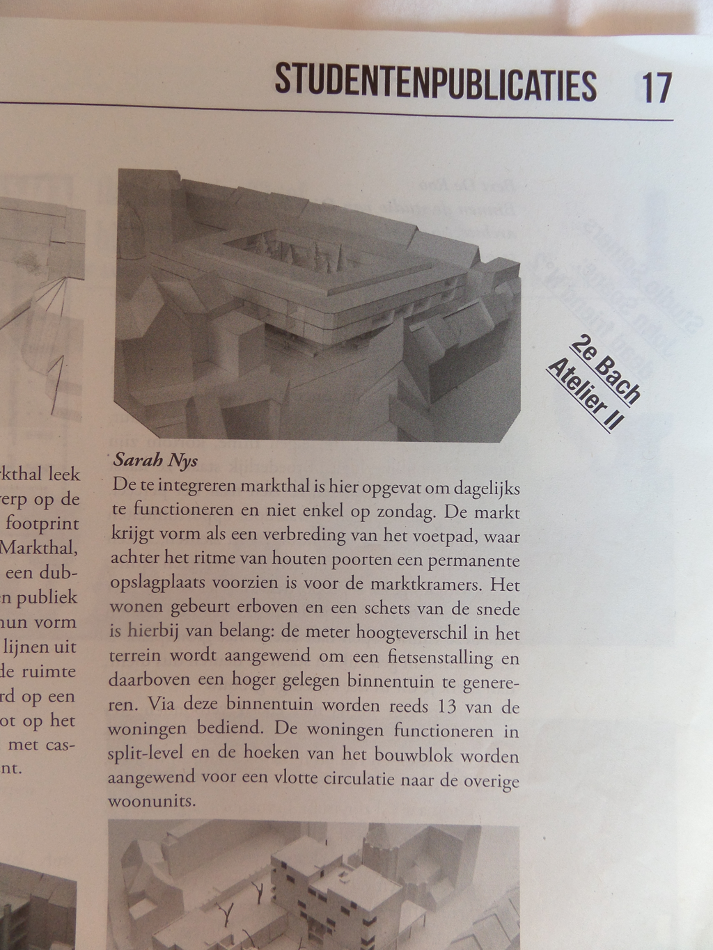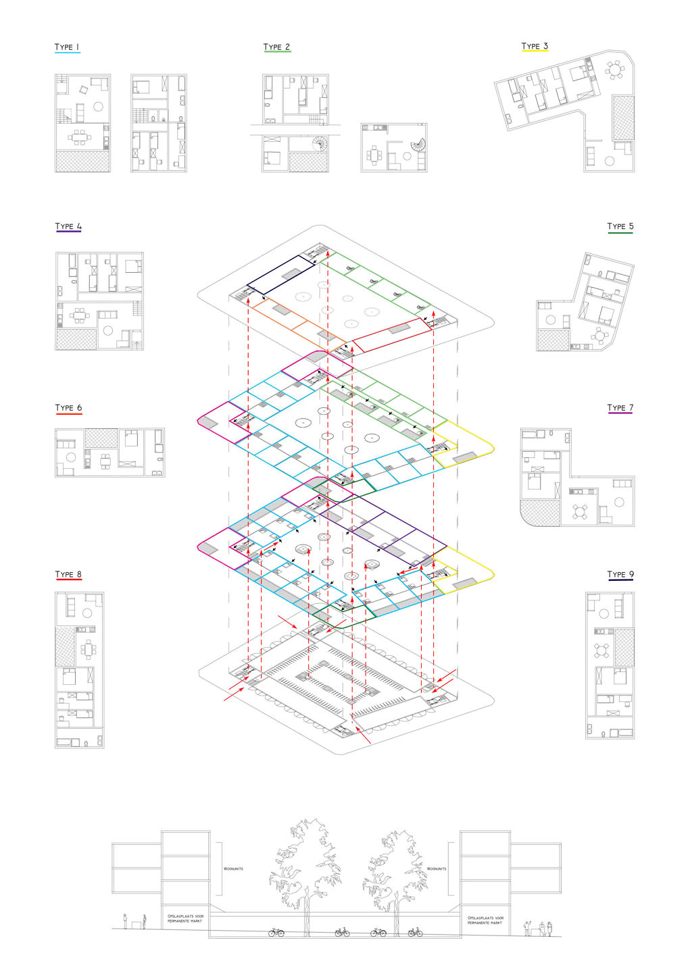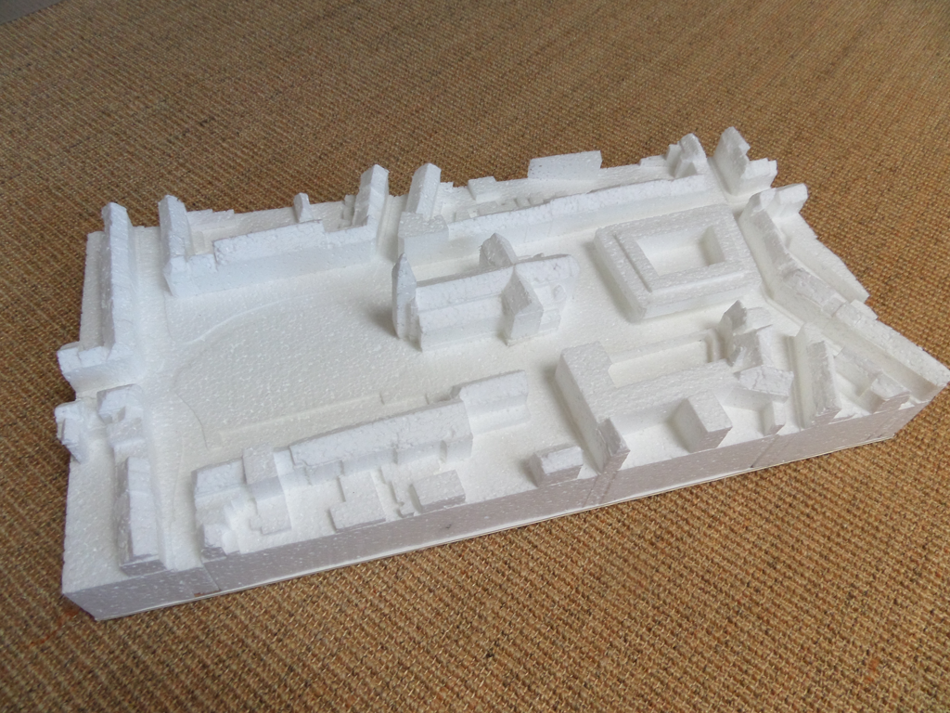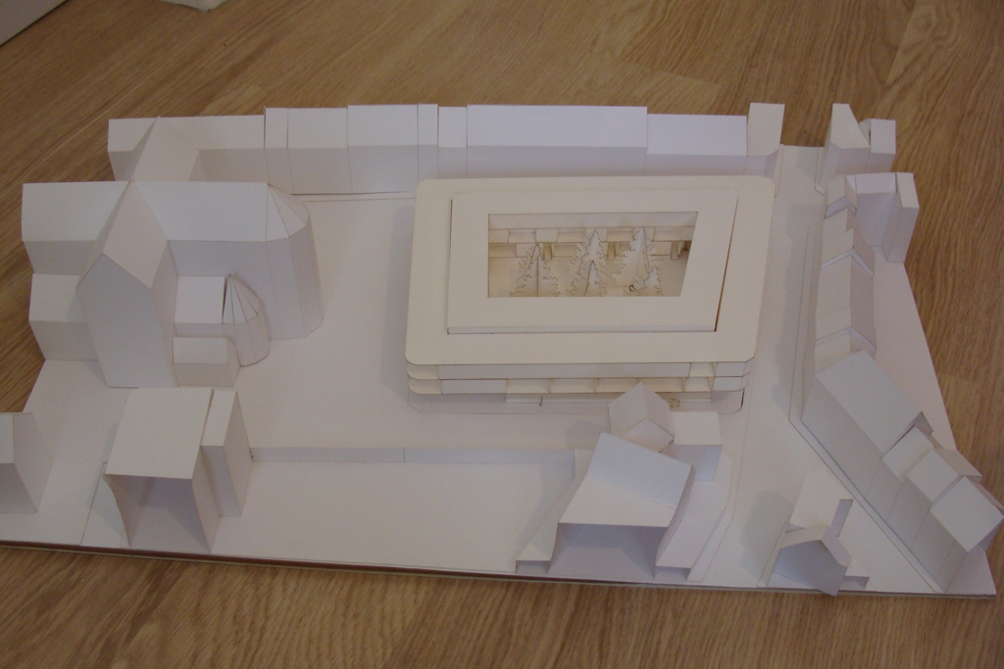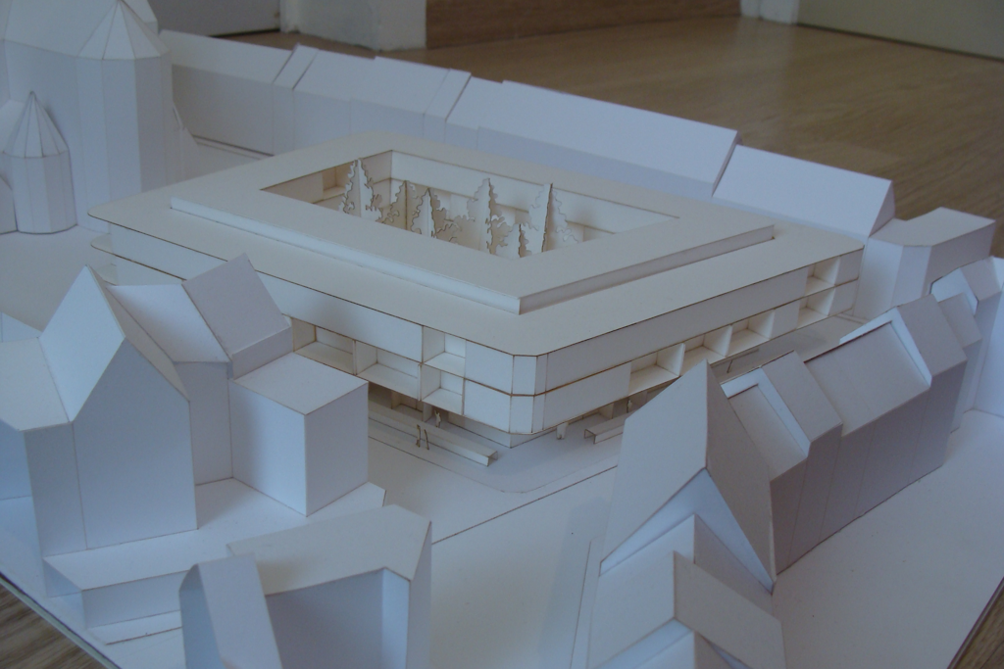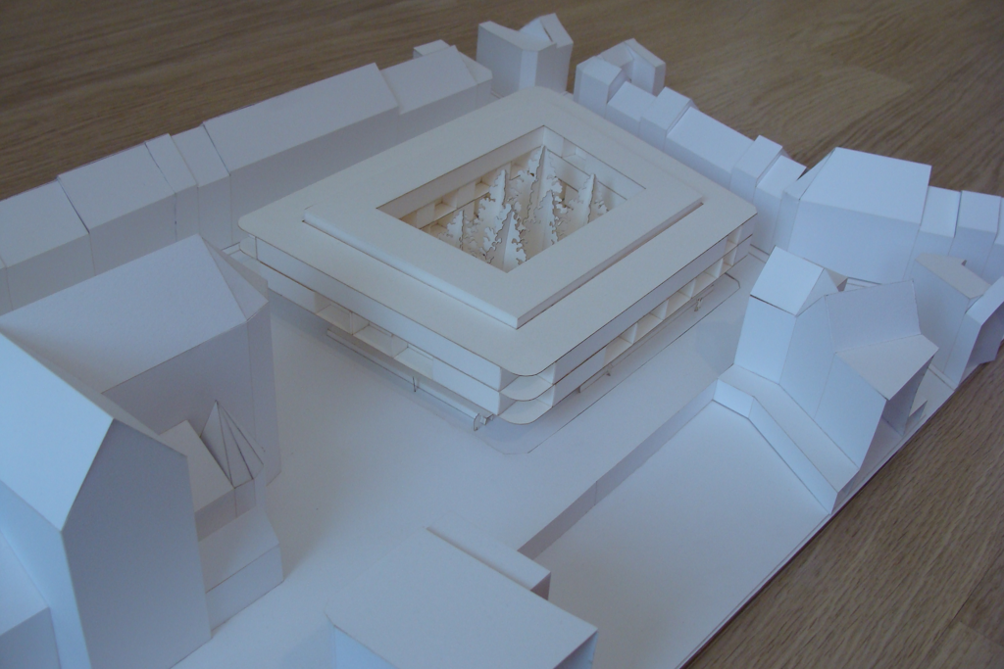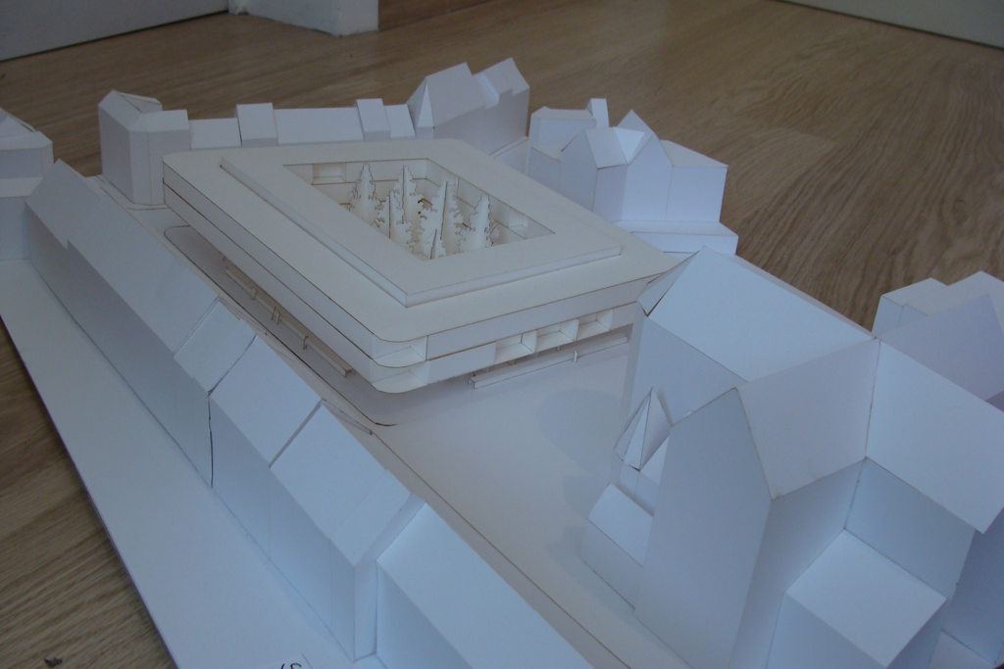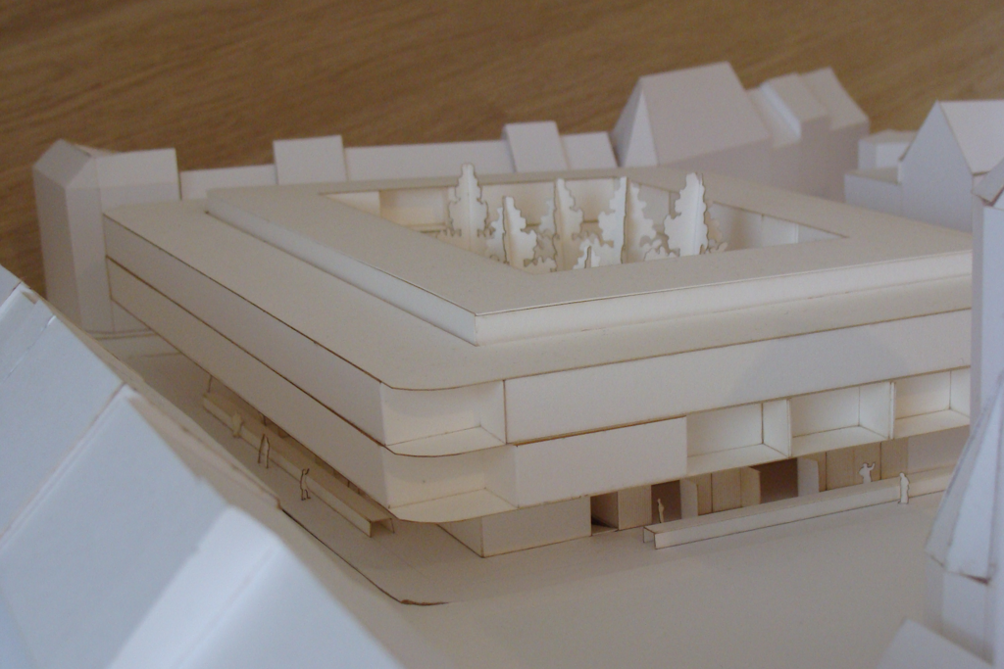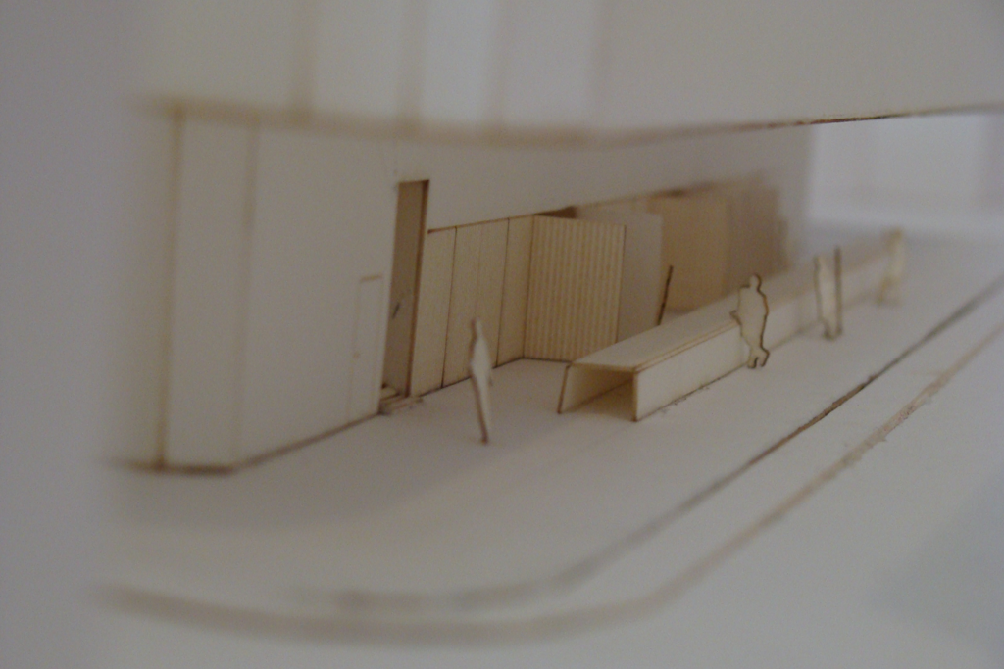Market hall + 30 Apartments
Assignment
Design a market hall behind a church adjacent to Ledeberg square where there is a public market each Sunday
Assume that the existing building block is demolished and only use this empty area as a building site (with a height difference of 1m through the field section)
Integrate about 30 residential units in this project and present their organization in relation to the market hall on one A2 document
Deliver only a model in addition, made out of one single material
Location
Ledebergplein, Ghent
Concept Sketch
The market hall was conceived for daily operation, as a widening of the pavement with permanent stores for the market vendors behind big wooden doors
The residential units were placed on top around a big green courtyard, especially the section shows a specific approach towards the level difference in the field and how the dwellings work with a split-level structure on top of the market stores
Model made out of paper
