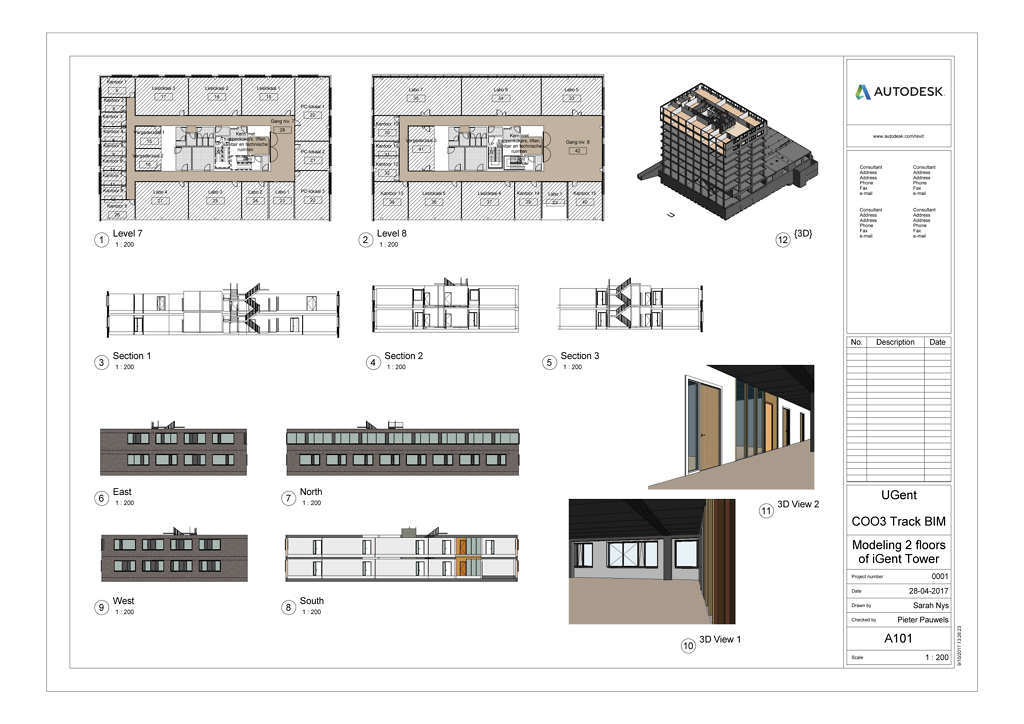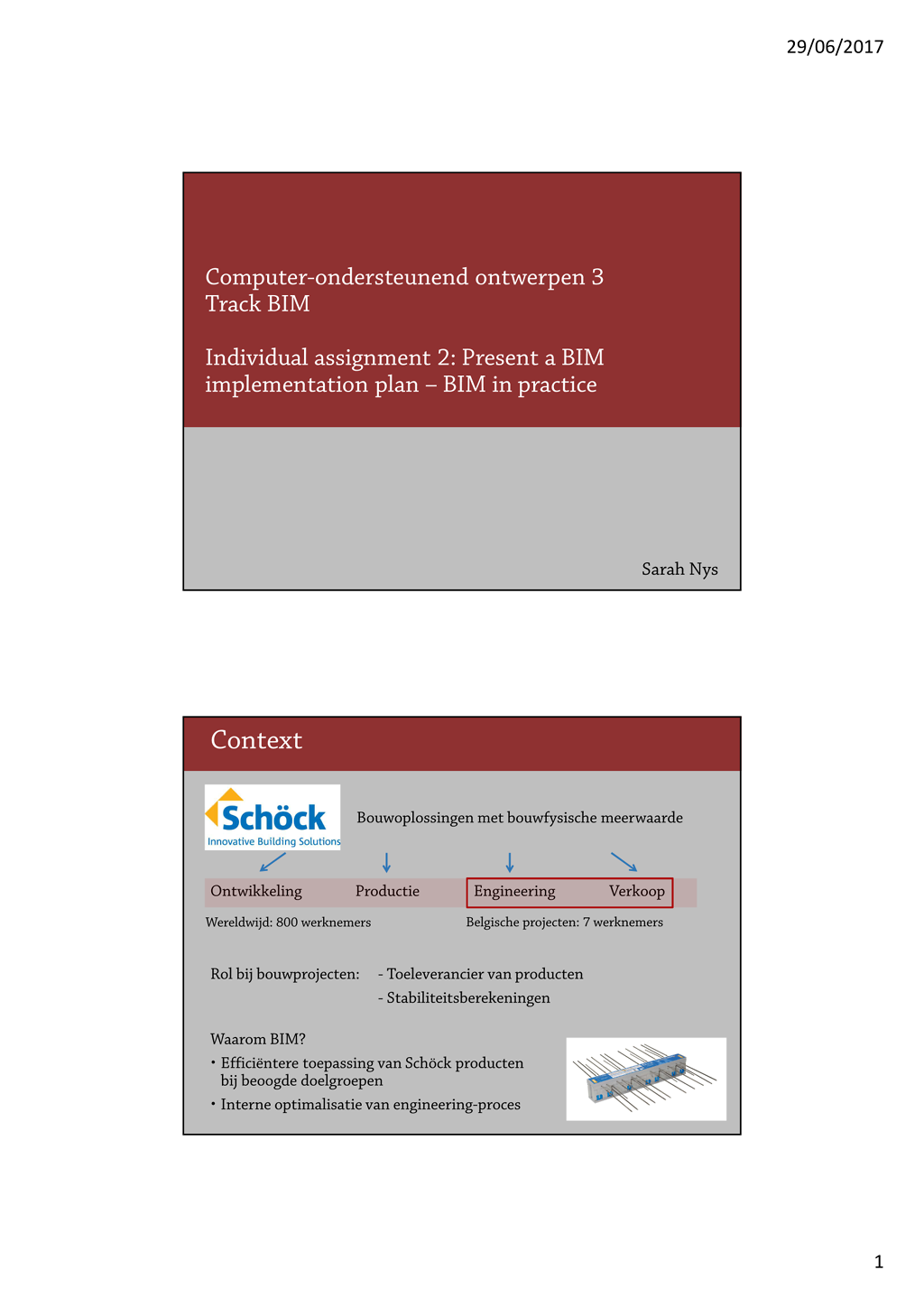Computer-aided Design 3 - Track BIM
Assignment 1: modelling two floors in the iGent tower
Build a 3D BIM model in Autodesk Revit of floors 7 and 8 of the iGent tower in Zwijnaarde
The quality of the model was evaluated using the following criteria: overall model structure, usage of correct object types (walls, doors, windows, floors, stairs), usage of correct materials (wall layers, floor composition), assignment of spaces (incl. their properties), detailing in the 3D model (positioning of elements, joints, usage of properties), correct usage of families (loadable families, system families, in-place families)
The model also had to contain one self-created window element (a loadable .rfa family)
The quality of the window element was evaluated using the following criteria: overall family structure, presence of at least 2 family types with different geometric parameters, working parametric functionality, usage of type vs. instance parameters
The pdf below is an annotated sheet with floor plans, sections, elevations, camera views and 3D model as an output of the Revit model
Assignment 2: present a BIM implementation plan – BIM in practice
Given was a BIM implementation plan of a particular person in a company
Prepare a presentation in which you present: context, business plan (internal, external), technical plan, legal plan, example project and your advice and opinion about the implementation plan, aiming to make it even better
Open full pdf by clicking on the title page

