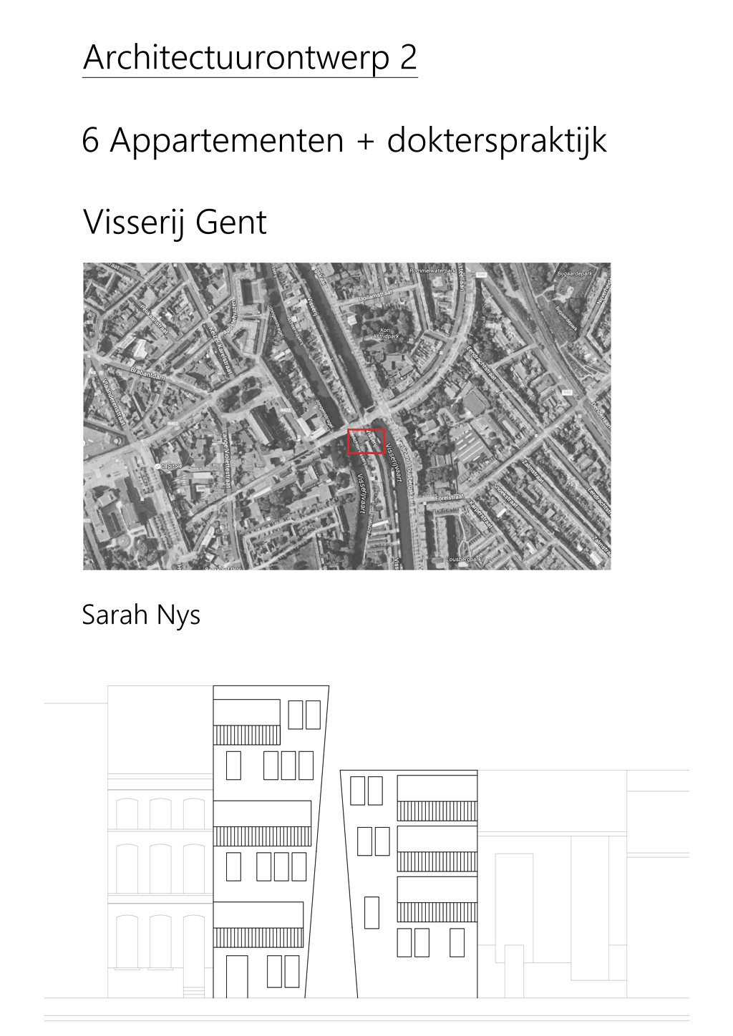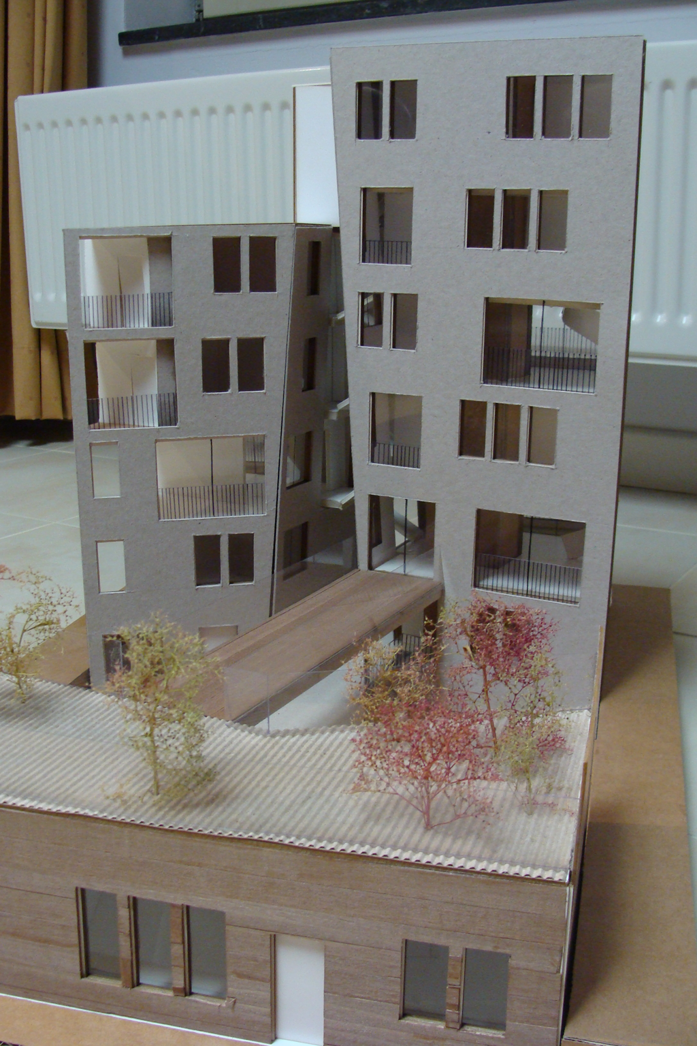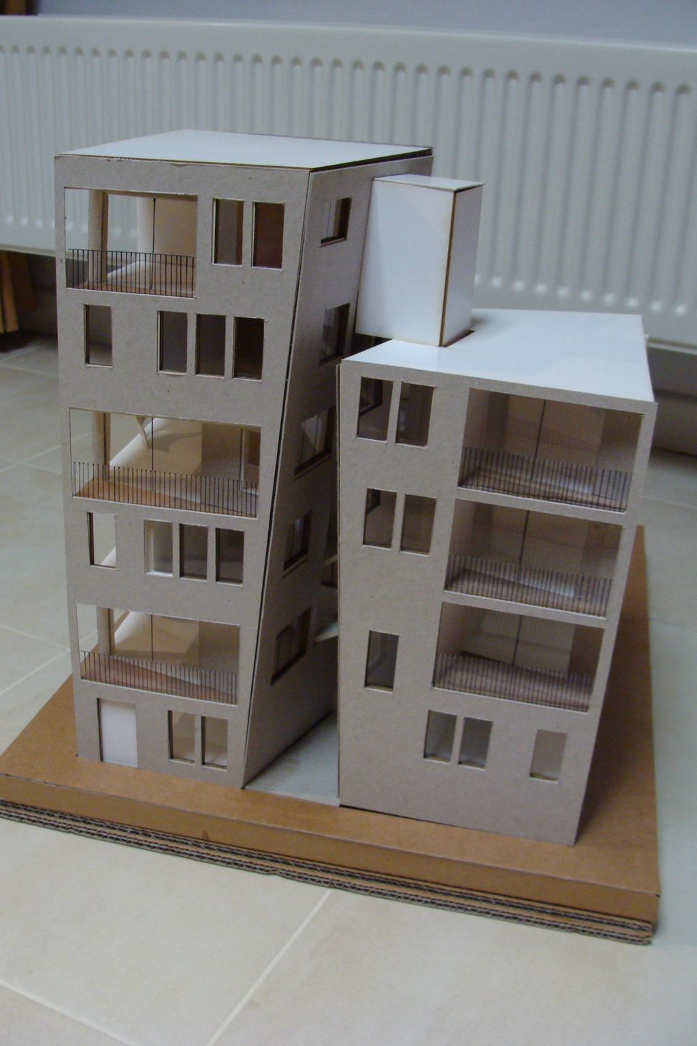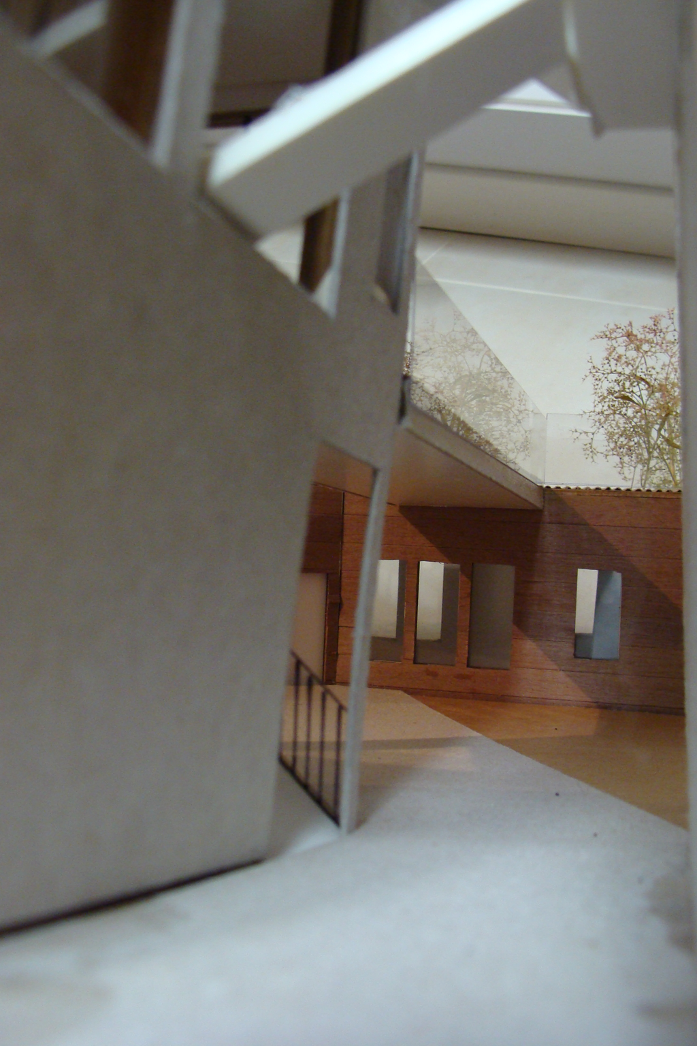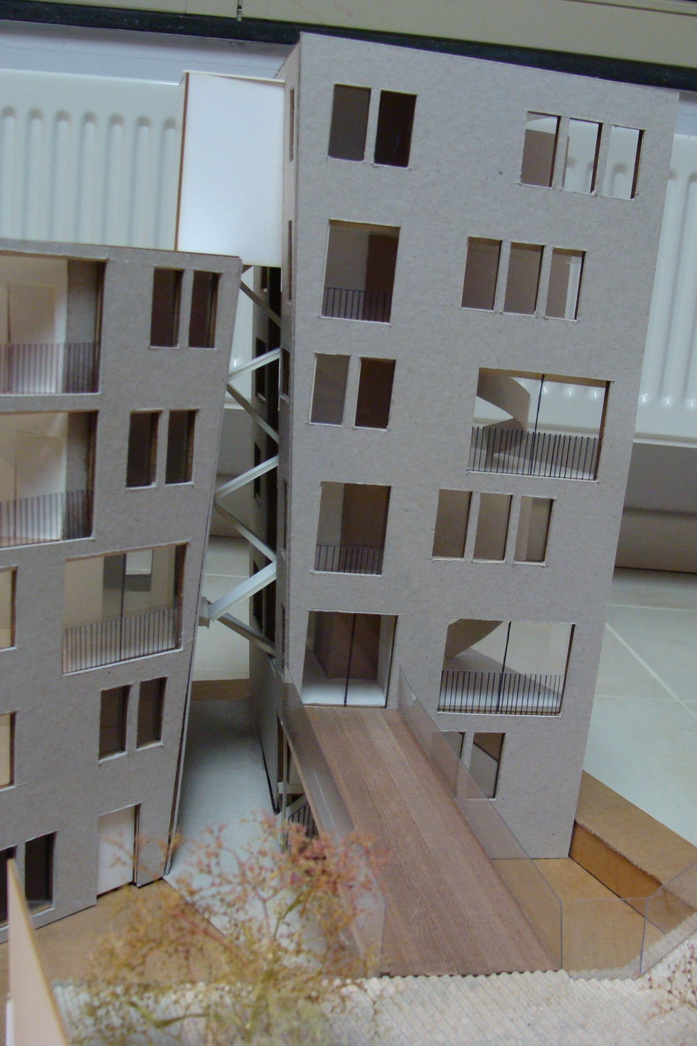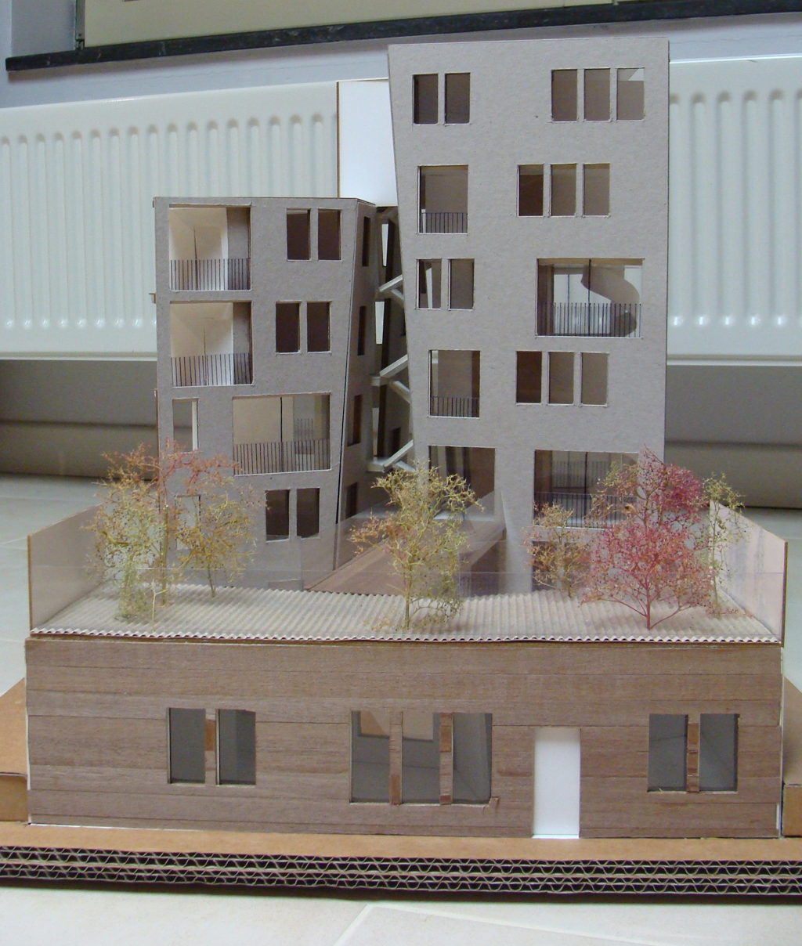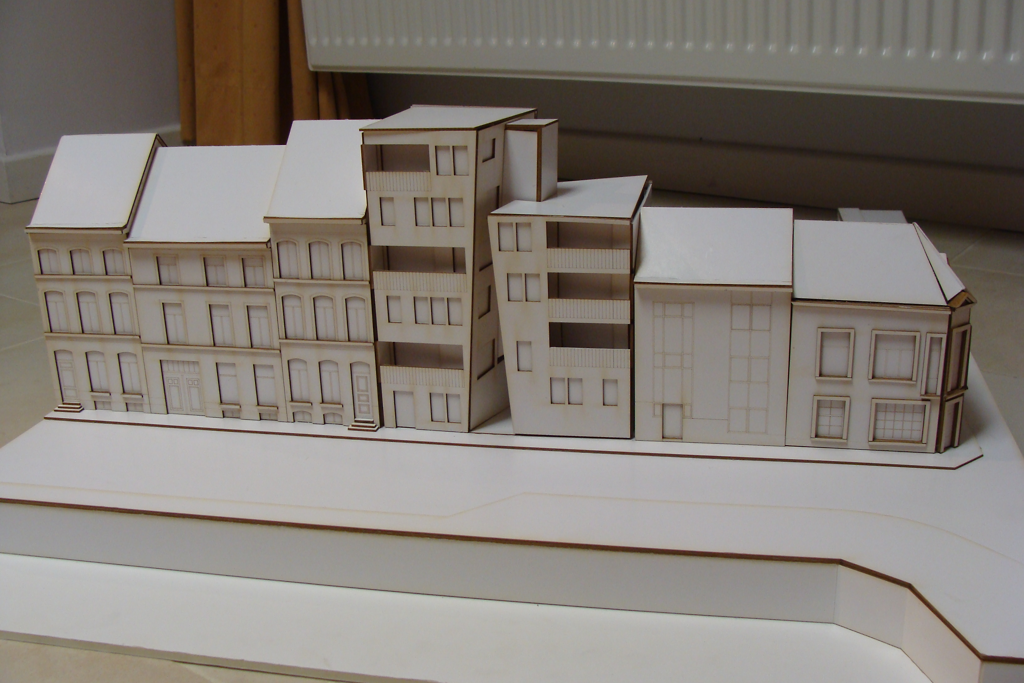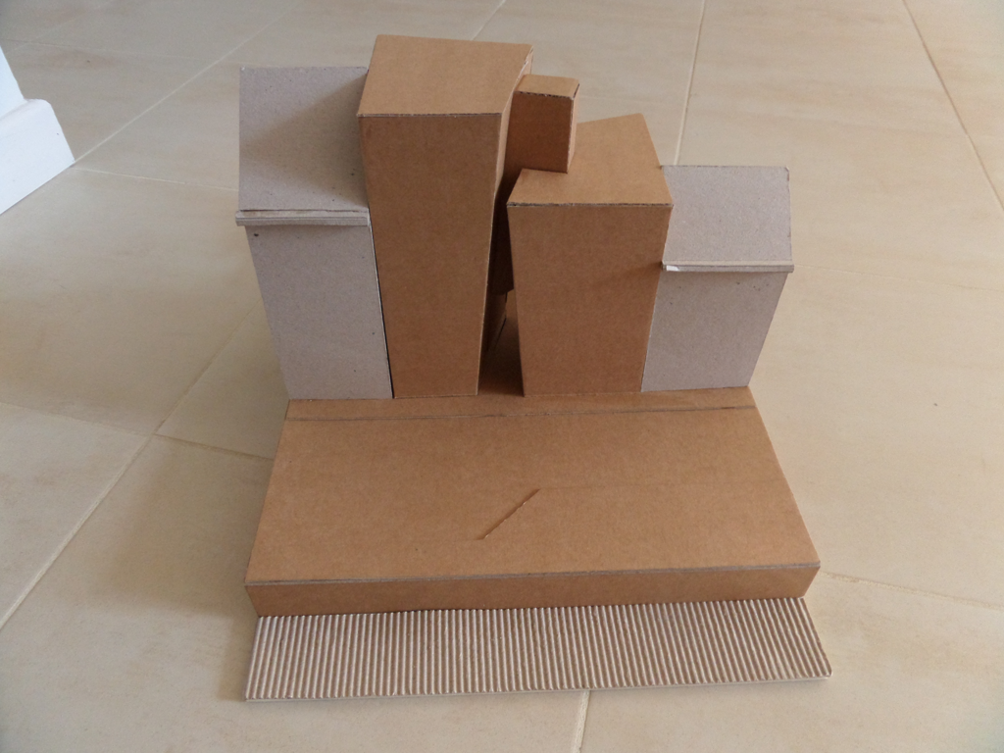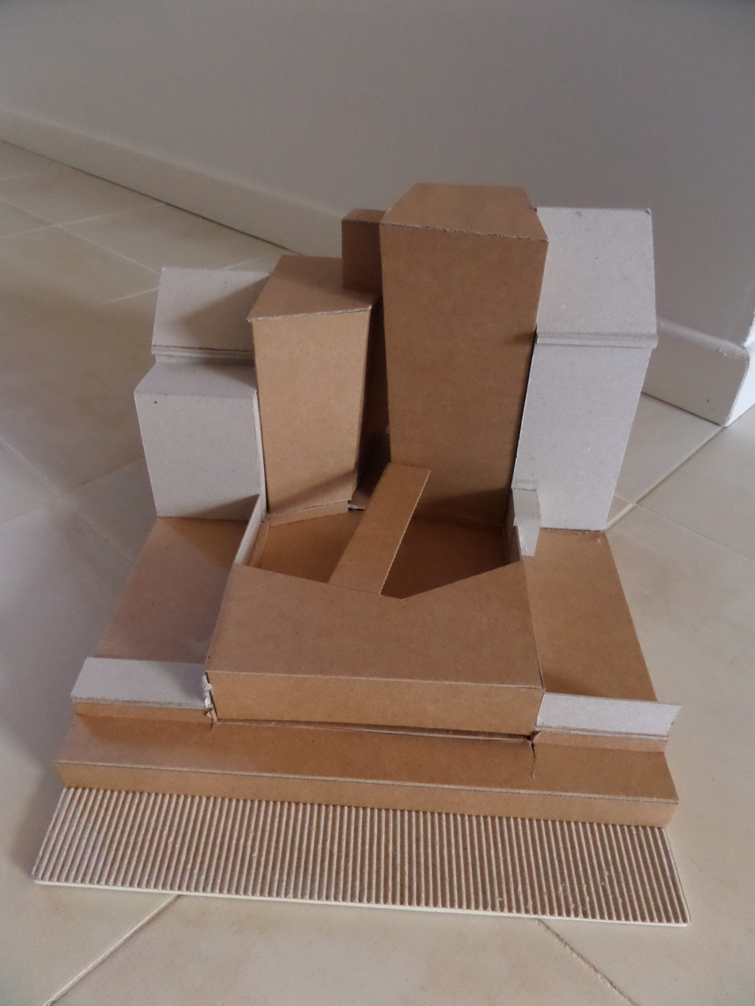6 Apartments + Doctor's office
Assignment
Design 6 apartments and a doctor's office on a quite narrow construction site between two existing row houses
The site faces two waterways both on front side and back side
6 parking spaces should be included
Location
Visserij, Ghent
Concept Sketch
The design challenges the traditional conception of a rowhouse floor plan, built perpendicular to the street
A play of oblique lines in both facade and floor plan offers an alternative approach where the building footprint is very limited and the parking lot is in open air
The transparant, narrowed circulation shaft gives an original experience to the users
